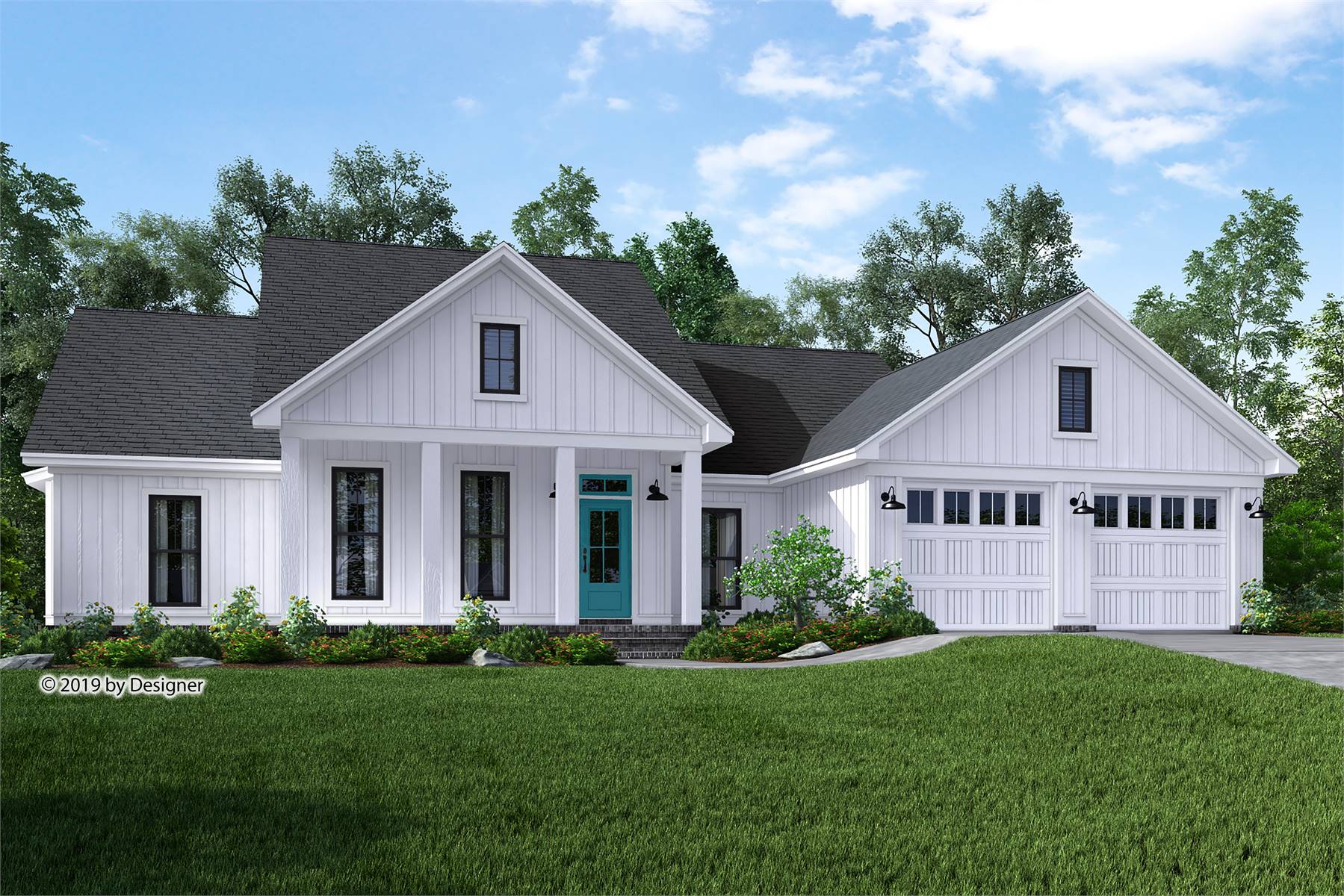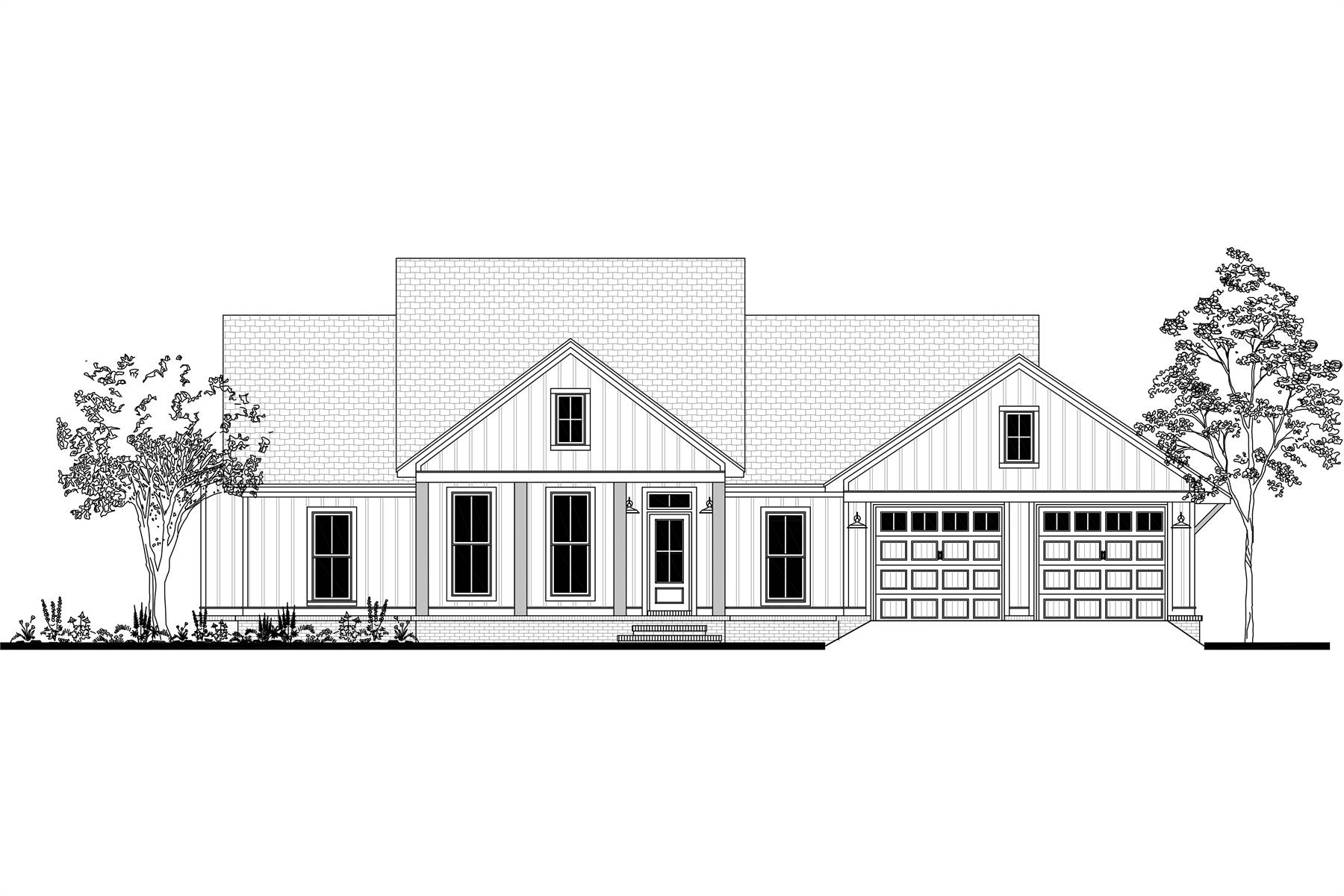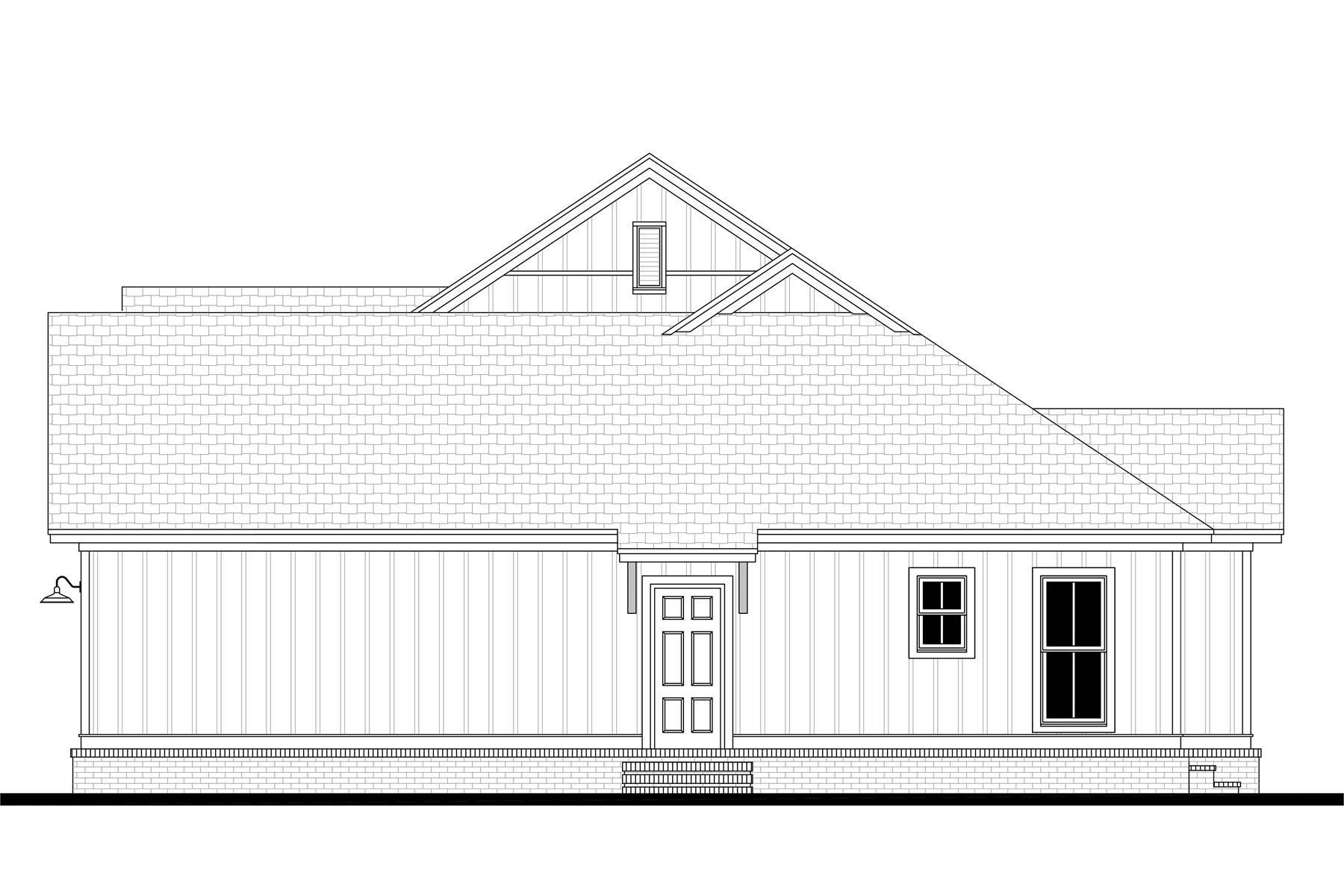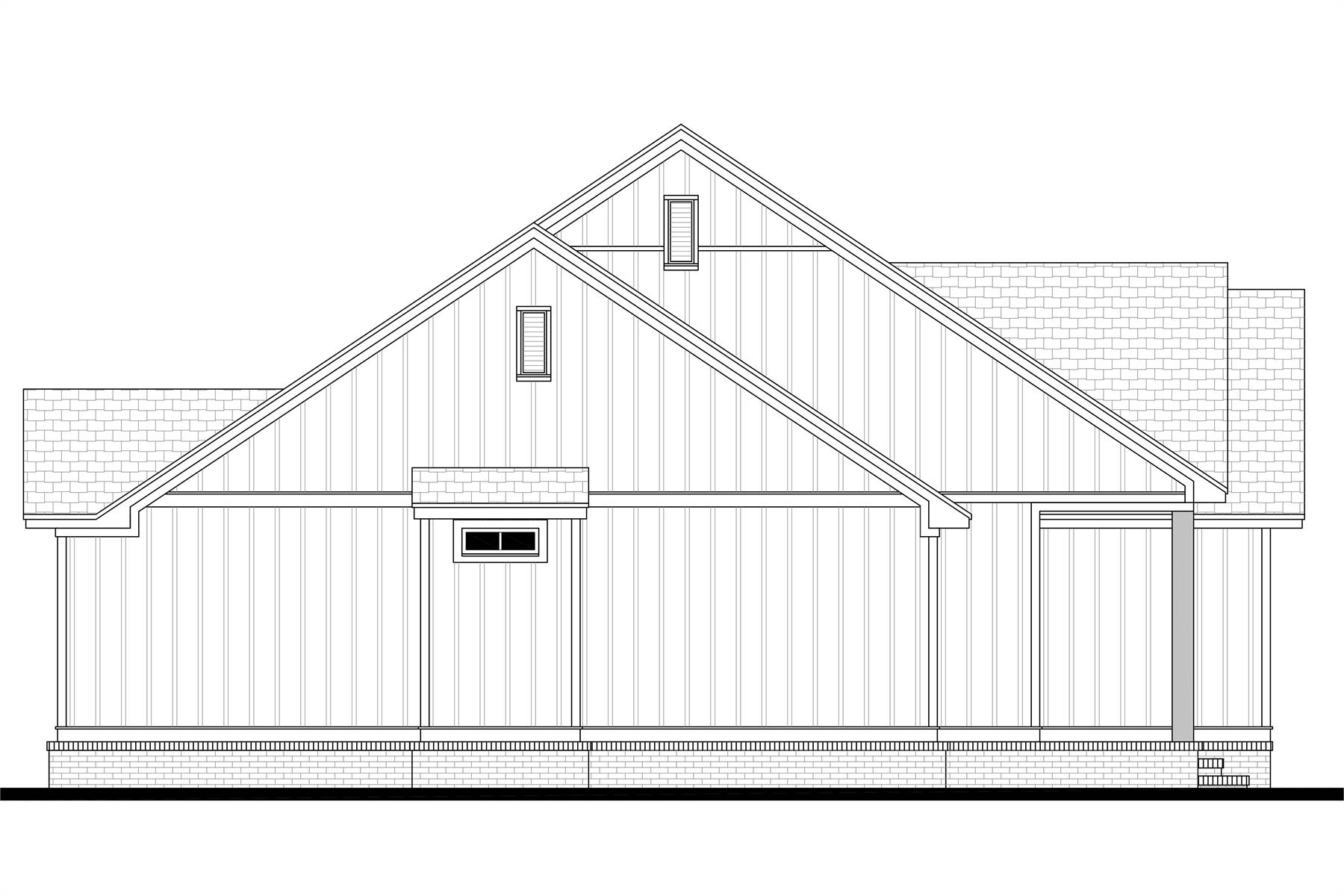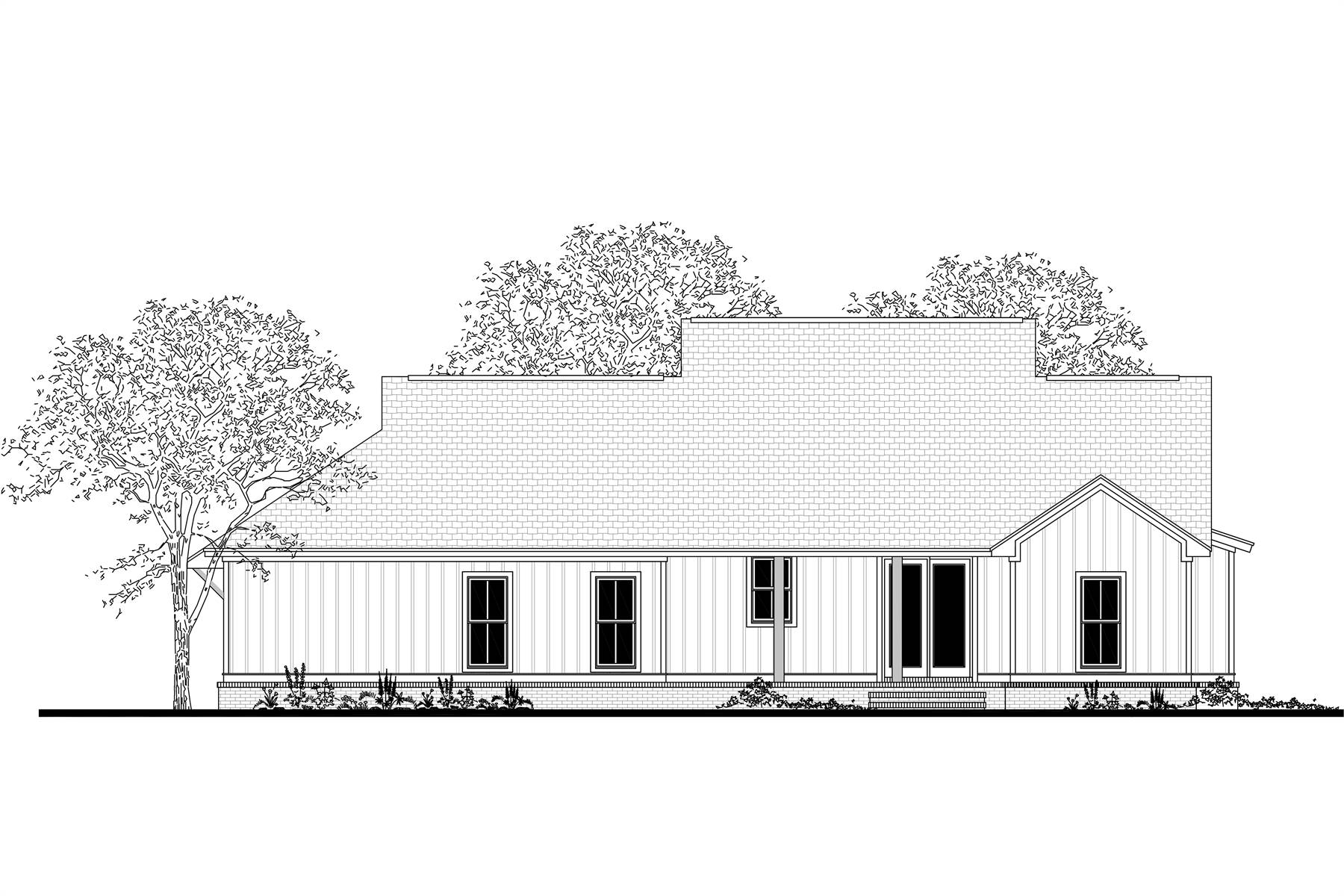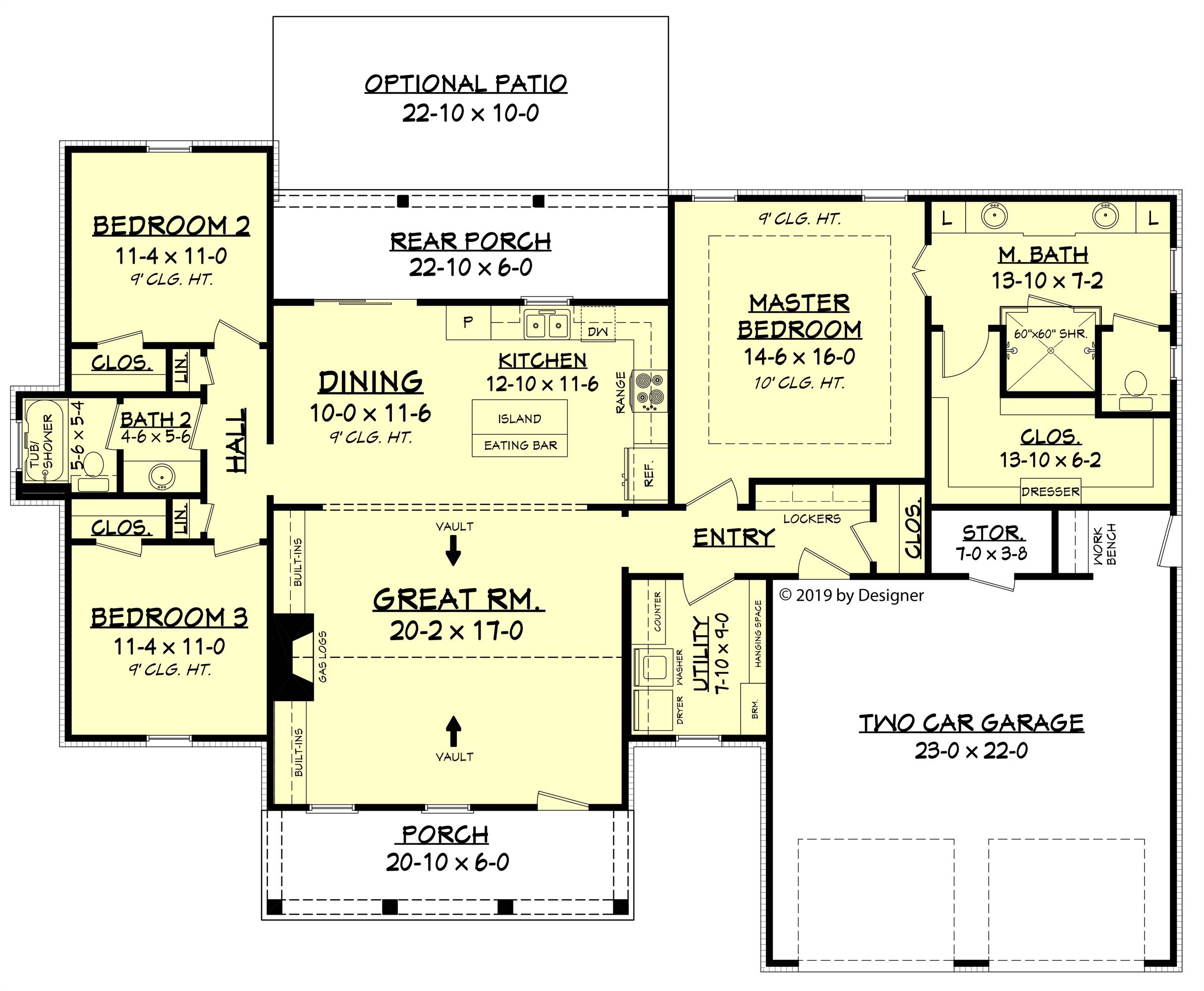- Plan Details
- |
- |
- Print Plan
- |
- Modify Plan
- |
- Reverse Plan
- |
- Cost-to-Build
- |
- View 3D
- |
- Advanced Search
About House Plan 10440:
House Plan 10440 is a 1,745 sq. ft. Craftsman-style home that blends efficiency, comfort, and timeless design. This single-story layout offers 3 bedrooms and 2 bathrooms, with a split-bedroom design that provides privacy for the primary suite. Inside, the primary suite features a tray ceiling, dual vanities, an oversized walk-in shower, and a spacious walk-in closet for added convenience. The heart of the home is the vaulted great room, seamlessly flowing into the kitchen and dining area, creating an open and inviting space for everyday living. Sliding doors off the dining room lead to the covered rear porch, perfect for outdoor gatherings or quiet relaxation. The secondary bedrooms are thoughtfully placed on the opposite side of the home, sharing a well-appointed bathroom. Practical details like built-in lockers by the garage entry and a dedicated storage closet enhance organization. With its classic Craftsman charm and smart layout, House Plan 10440 is a perfect choice for those seeking stylish yet functional living spaces.
Plan Details
Key Features
Attached
Covered Front Porch
Covered Rear Porch
Dining Room
Double Vanity Sink
Fireplace
Front-entry
Great Room
Kitchen Island
Laundry 1st Fl
L-Shaped
Primary Bdrm Main Floor
Mud Room
Open Floor Plan
Pantry
Peninsula / Eating Bar
Split Bedrooms
Storage Space
Vaulted Ceilings
Vaulted Great Room/Living
Walk-in Closet
Workshop
Build Beautiful With Our Trusted Brands
Our Guarantees
- Only the highest quality plans
- Int’l Residential Code Compliant
- Full structural details on all plans
- Best plan price guarantee
- Free modification Estimates
- Builder-ready construction drawings
- Expert advice from leading designers
- PDFs NOW!™ plans in minutes
- 100% satisfaction guarantee
- Free Home Building Organizer

.png)
